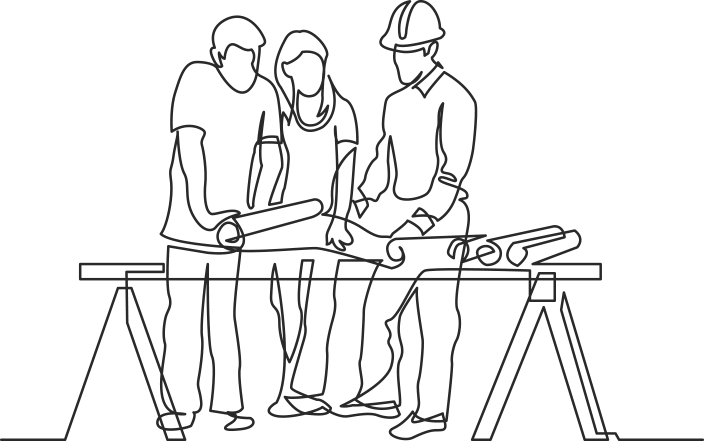Specifications
Only the Best on Board
Type of construction
- Seismic Resistant RCC Framed Structure (seismic zone 3) with Block work.
- Site Controlled Concrete and tested steel as Per IS Codes.
- The Height of each floor shall be 9'6” to ceiling level.
Flooring & wall finishing
- Flooring will be good quality 2’6” x 2’6” Imported Vitrified tiles for the Foyer, Living, Kitchen, Dining and all Bed Room area with 4” Skirting.
- Toilets: Imported tiles for floor and walls up to 8'0" height.
- Kitchen : Imported concept tiles dado above the counter up to 2'0" height
- Balcony, Utility: Anti-Skid Ceramic Tile Flooring.
- Lobby and stairs : Imported tiles/ granite
Painting
- Internal walls: Wall putty finish with Acrylic Emulsion paint.
- Approved Weather Proof Emulsion Paint for External Walls with Combination of Texture Finish.
- Service Area: Oil bound/acrylic distemper.
- Doors: All doors shall be finished with melamine finish.
Plumbing & sanitary fittings
- Concealed Plumbing lines from the overhead tanks for each floor (Prince/supreme) or equivalent.
- European Water Closet (EWC) with Grohe or equivalent make as per Architecture design.
- Chromium plated fittings of Jaguar / Grohe, or equivalent make. Hot and Cold diverter for showers, Health faucet for all the Toilets as per Architecture design.
- One washbasin with required plumbing and fittings to be provided in the terrace.
- Provision for fixing water heater in each toilet.
Kitchen
- 20 mm thick granite counter top slab with Stainless steel sink with drain board will be provided.
- Provision for water Purifier above the kitchen sink.
- Utility will have provision for inlet & outlet for Washing Machine.
Doors
- Main Door: Teak wood Door Frame with Teak wood panneled Shutter.
- Bedroom Doors: Teak Wood frames and flush door shutter with both sides veneered finish.
- Toilet Doors: Teak Wood frames and flush door shutter with one side veneered finish and other side mica finish.
- French Doors: UPVC French doors shall be provided for the balconies as per the Architect Design.
Windows & Ventilators
- Windows and Ventilators shall be made of UPVC with reputed brands.
- Hardware: All hardware shall be CP Brass, tower bolts, doors stoppers, ball bearing hinges. Locks shall be mortise of Dorset or equivalent make.
Electrical
- TV point in the living room & all Bedrooms.
- Electrical Modular switches of Anchor / Legrand or equivalent.
- Telephone points in all bedrooms and living area.
- Split A/C power point in all Bedroom and Living Room.
- Adequate Electrical and Power Points will be provided as per Architecture design.
- 3 phase power supply with auto changeover switch.





